Denver Home Show Booth
A large booth space at one of Denver’s largest annual expos.
![]()
The Process:
I was given a basic layout from the Pro Services manager and built up a model in SketchUp. From there, I put together small vignettes of a wide range of products for a large framed-out section of the booth. I designed a small bathroom and small kitchen, and the team got to work constructing the booth in sections that could be assembled on site the day before the show.
Two days before the show we realized we had no signage to let people know who we were. I acted quickly to make a hex-mosaic sign which we hung on top of the kitchen vignette.
![]()
![]()
![]()
![]()
![]()
![]()
![]()
![]()
![]()
![]()
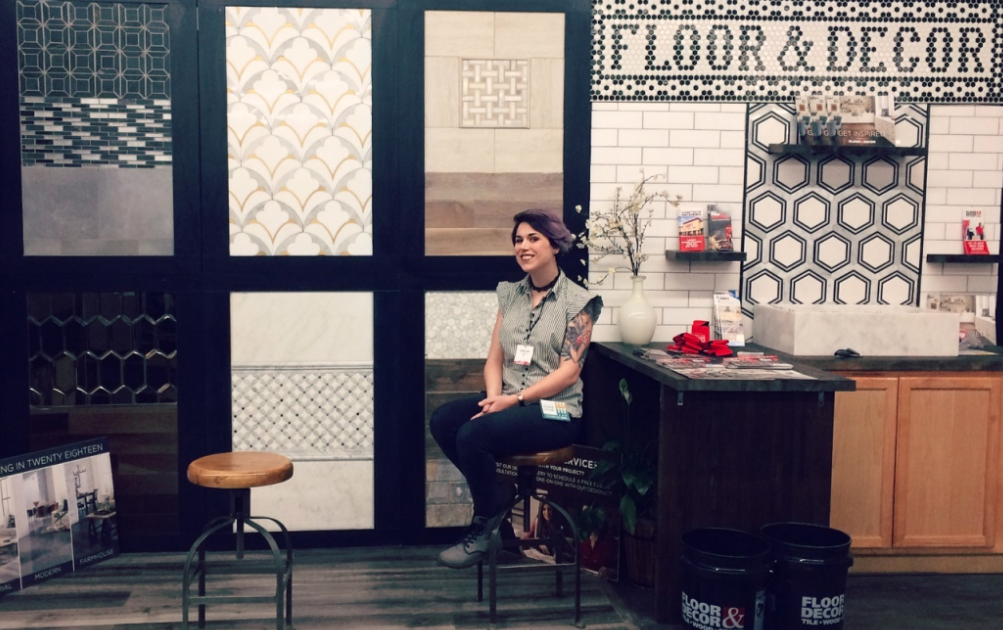
The Client: Floor & Decor
The Task: Design a 20’x10’ booth that showcases a wide range of stone, tile, wood, and decorative items to attract potential customers. It must be able to be assembled on site in ten hours or less and have room for employees to stand and discuss with show attendees.
Context:
Floor & Decor is a nation-wide retailer of hard flooring and decorative materials for homes and businesses. The 2018 Denver Home Show was the first large expo that the Colorado Floor & Decor stores had chosen for showcasing their goods and services.
The stores also did not have any official signage to display at the event, so everything had to speak for itself, with the assistance of employees manning the booth.
Goals of the project:
The Task: Design a 20’x10’ booth that showcases a wide range of stone, tile, wood, and decorative items to attract potential customers. It must be able to be assembled on site in ten hours or less and have room for employees to stand and discuss with show attendees.
Context:
Floor & Decor is a nation-wide retailer of hard flooring and decorative materials for homes and businesses. The 2018 Denver Home Show was the first large expo that the Colorado Floor & Decor stores had chosen for showcasing their goods and services.
The stores also did not have any official signage to display at the event, so everything had to speak for itself, with the assistance of employees manning the booth.
Goals of the project:
- Attract the attention of show-goers and stand out from the rest of the booths.
- Showcase as many styles and materials as possible.
- Be able to construct the elements in less than a month.
The Process:
I was given a basic layout from the Pro Services manager and built up a model in SketchUp. From there, I put together small vignettes of a wide range of products for a large framed-out section of the booth. I designed a small bathroom and small kitchen, and the team got to work constructing the booth in sections that could be assembled on site the day before the show.
Two days before the show we realized we had no signage to let people know who we were. I acted quickly to make a hex-mosaic sign which we hung on top of the kitchen vignette.



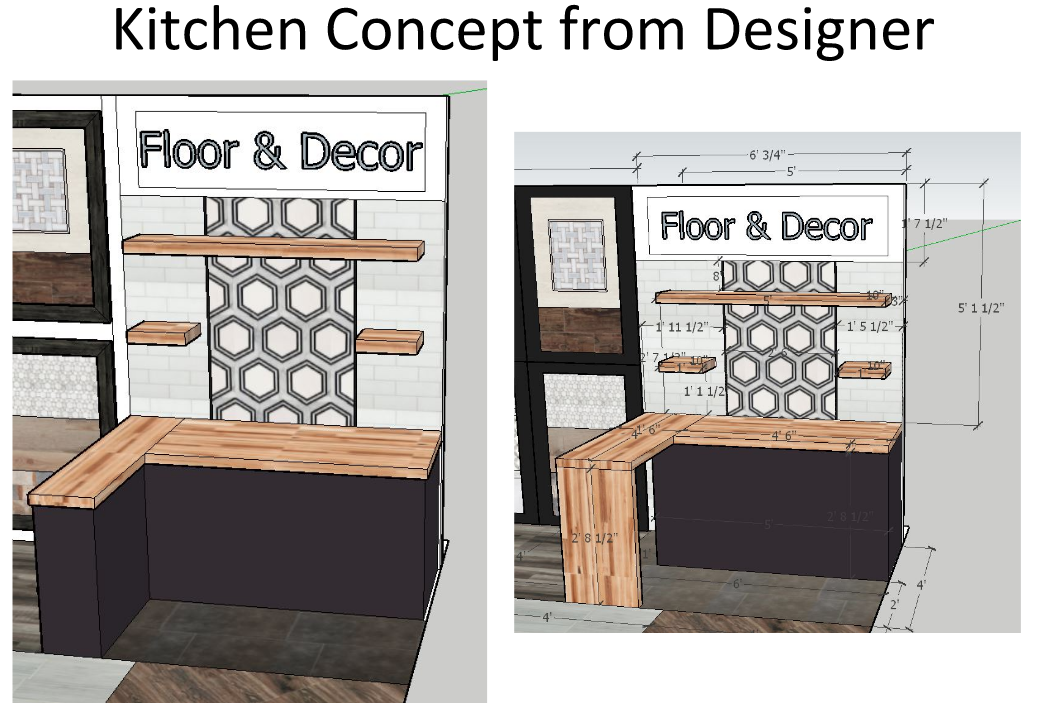
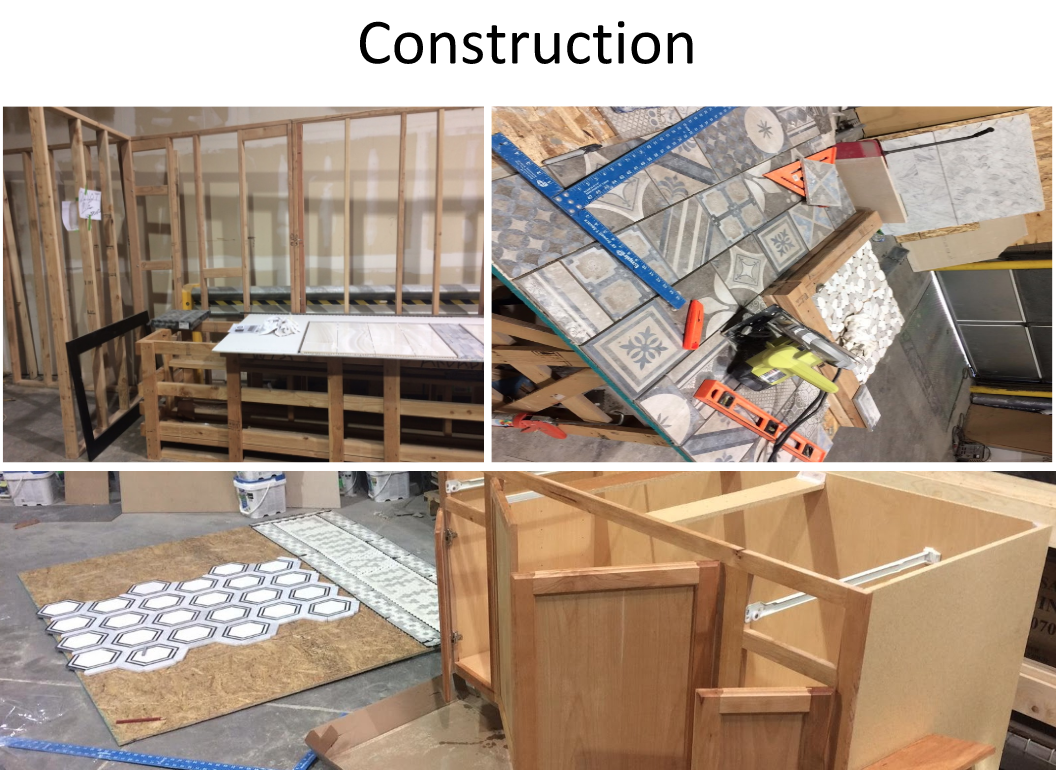


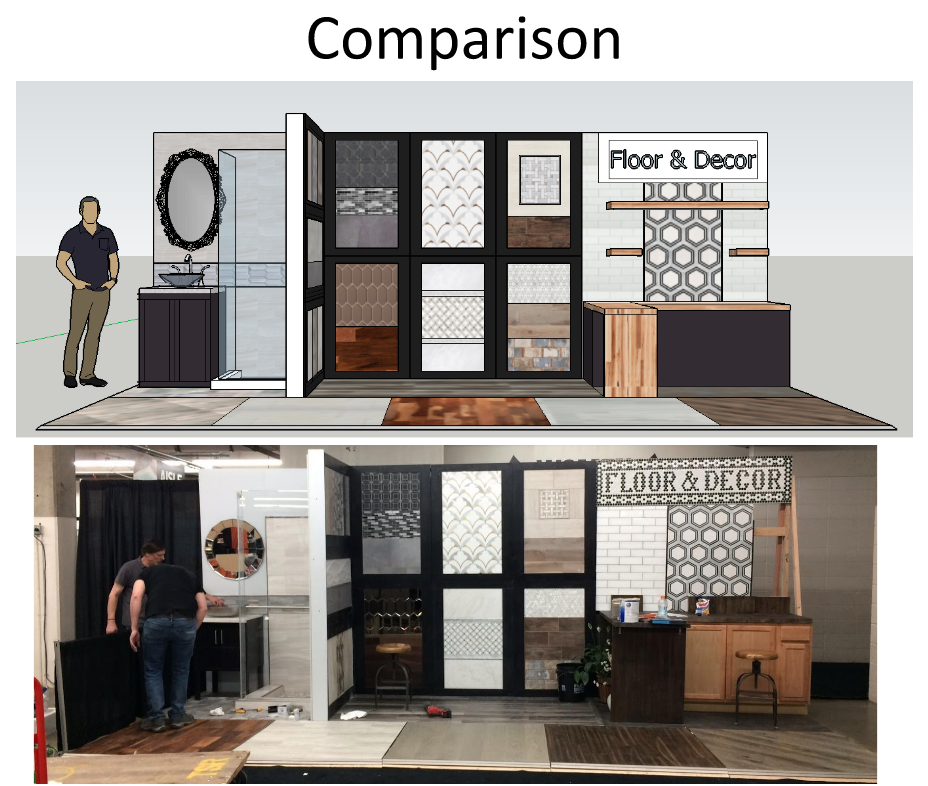
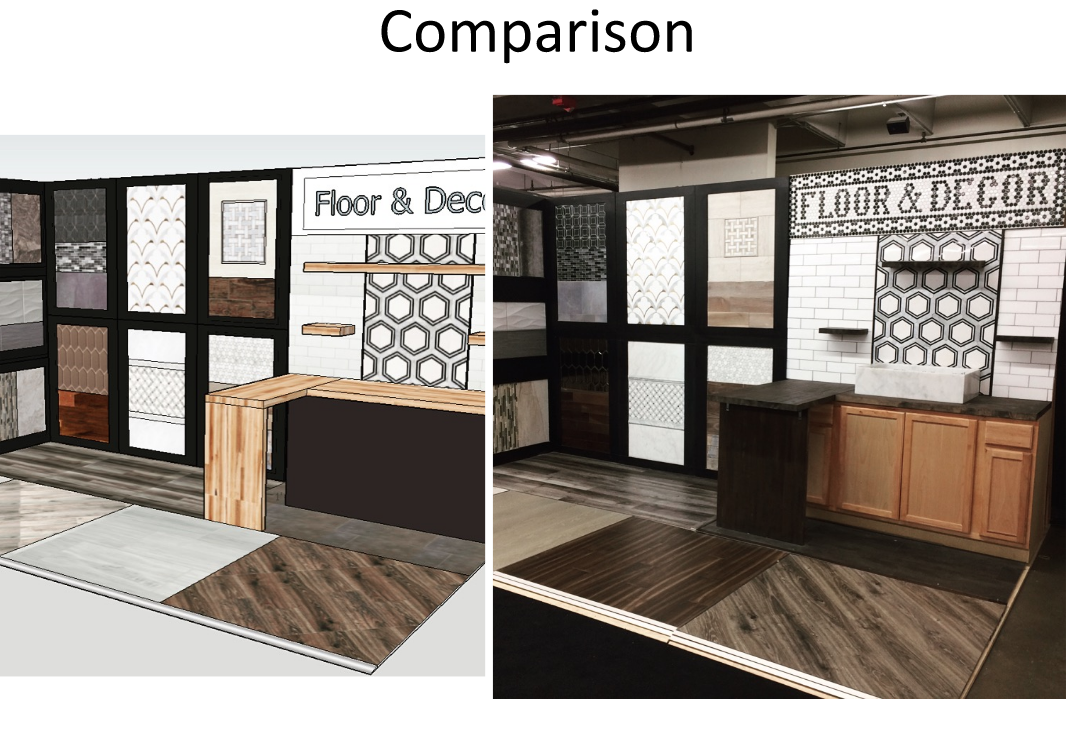
The Result:
The booth was a success. The Denver Home Show at the National Western Complex estimated over 30,000 attendees, and the Floor & Decor booth dispersed all of the marketing material they came in with each day. Many attendees remarked on the booth design and how lovely the products were. The increase in name recognition was especially helpful for the newest Denver-area store opening which happened only a few months later.
The booth was a success. The Denver Home Show at the National Western Complex estimated over 30,000 attendees, and the Floor & Decor booth dispersed all of the marketing material they came in with each day. Many attendees remarked on the booth design and how lovely the products were. The increase in name recognition was especially helpful for the newest Denver-area store opening which happened only a few months later.
